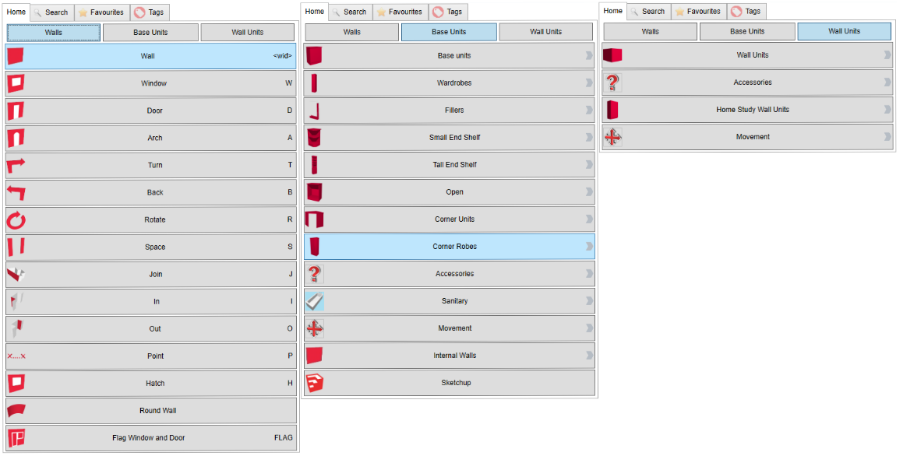Getting started on BedCAD
Title Bar
The title bar tells you which version of BedCAD you are using (in the above image that is Version 22 Build 6) and the current room system you are working in (in this case Bedroom). "[Untitled]" means that the current design has not been saved. Once it has been saved the name of the saved plan will appear.
Menus
Along the top of the window are the menus - File, Edit, View, Mode etc. The contents of each menu will be refered to throughout this manual. 'File' - 'Save' means you should click on the 'File' menu, then select 'Save' from the options within.
Search Button
Clicking on search allows you to search for objects or units. You define your search by choosing between the three layers (walls, base units and wall units). For example, searching 'Wardrobe' in base units, will bring up anything in base units corresponding to the word wardrobe.
Clicking on search allows you to search for objects or units. You define your search by choosing between the three layers (walls, base units and wall units). For example, searching 'Wardrobe' in base units, will bring up anything in base units corresponding to the word wardrobe.
Shortcut Input box
The shortcut input box has a number of uses. Details of the currently selected unit appear in the box. You can also enter a shortcut code into the box for a particular unit.
Walls, Base Unit, Wall Unit Layers
BedCAD has three layers of construction to build your room:
- Walls: The layout of the room - walls, doors, windows etc.
- Base Units: Cabinets that sit on the floor.
- Wall Units: Cabinets that are mounted on the wall.
Change the layer you are currently working in by clicking the relevant button. Changing the layer of your plan will change the unit toolbars that are available (see below).
Unit Toolbars:

Unit Toolbars:
The above images show (from left to right) the Bedroom Walls, Bedroom Base Unit and Bedroom Wall Unit toolbars. These toolbars are used to add items into your design.
Related Articles
Getting Started
Title Bar The title bar tells you which version of ArtiCAD you are using (in the above image that is Version 22 Build 1) and the current room system you are working in (in this case Kitchen). "[Untitled]" means that the current design has not been ...Getting Started on BathCAD
Title Bar The title bar tells you which version of BathCAD you are using (in the above image that is Version 22 Build 3) and the current room system you are working in (in this case Bathrooms). "[Untitled]" means that the current design has not been ...Running BedCAD for the First Time
Now you're ready to start BedCAD for the first time and to activate your licence. To start BedCAD, double click on the desktop shortcut icon. After a couple of seconds the Loading Screen will appear: Company Details As this is the first time using ...Creating page layouts, printing and emailing (BedCAD)
This chapter explains how to use the Page Layout section to print out your plan, elevations, 3D views etc. It also explains how to save your page so it can be emailed direct to a customer. To enter Page Layout mode, click 'Mode' - 'Page Layout'. ...Customising Units (BedCAD)
Customising a unit allows you change the door range, handle and handle position for an individual unit. It also allows you to split the door/drawers. By customising a unit, BedCAD recognises it as special, so if you then make changes under the ...